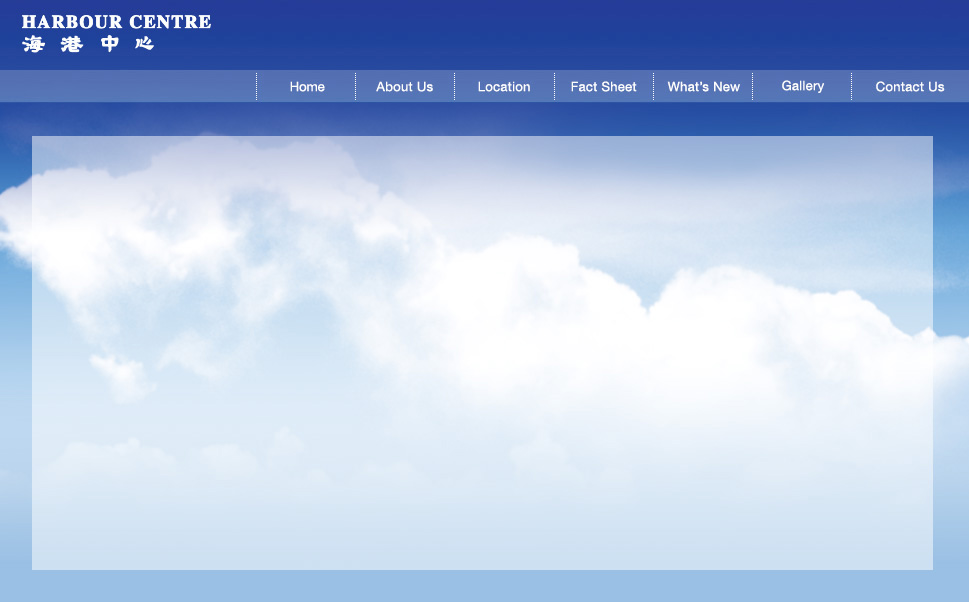Basic Information
• Address: 25 Harbour Road, Wan Chai
• Office Floors: 9/F – 33/F
• Shopping Mall Floors: G/F - 3/F
• Car-parking Floors: B2 – 7/F (Approx. 270 car-parking spaces)
• Management Company: Sun Hung Kai (Harbour Centre) Ltd
|
Layout Design
• Efficient and practical layout design with exquisite materials
• Typical floor plate about 14,500 s.f. lettable
• 'Pillar-free' rectangular design for each floor
• Clear ceiling height: approx. 2.4m
• Interior fittings with false ceiling and floor ducting for electrical wiring
• Built-in optical fibre network
|

![]()



![]()