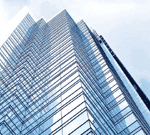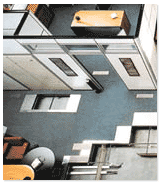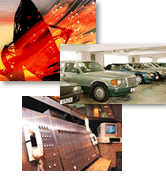| | 
|
 | |  | |
|  |
| |  | |
- Millennium City 2 is a remarkable combination of advanced technology
and outstanding architectural design comprising 24 office floors and 4 levels
of carpark with a total gross floor area over 266,000 square feet
- An
air-conditioning footbridge connecting Ngau Tau Kok MTR station and the 1st floor
lobby provides tenants with unprecedented levels of convenience and comfort
|
| | | | |
|  |
| |  | |
- The office unit size ranges from 705 square feet to a whole floor of
11,944 square feet gross
- Full ceiling system
- Clear ceiling height is approximate 2.5m (8 ft. 3 in.)
- A 150mm raised floor system
to provide flexible access for laying power, signal data and telephone networks
- Central air-conditioning system with fan coil units in each office unit
are controlled by room thermostats
- The average illumination
level is approximately 500 lux at desk-top level
- Tenants on the upper
floors with seaview
|
| | | | |
|  |
| |  | |
- There are 7 passenger lifts and 1 service lift to serve the office tower
- 4 levels of carpark offering 100 carparking spaces
- Super
Business Infrastructure (SBI)
- Dual lead-in fibre optics broadband
network
- Back-up power supply to tenants' computer systems
- 24-hour chilled water supply
- Dual telephone lead-in cable system
- Satellite TV System
- Concierge service on 1st floor
lobby
|
| | | | |